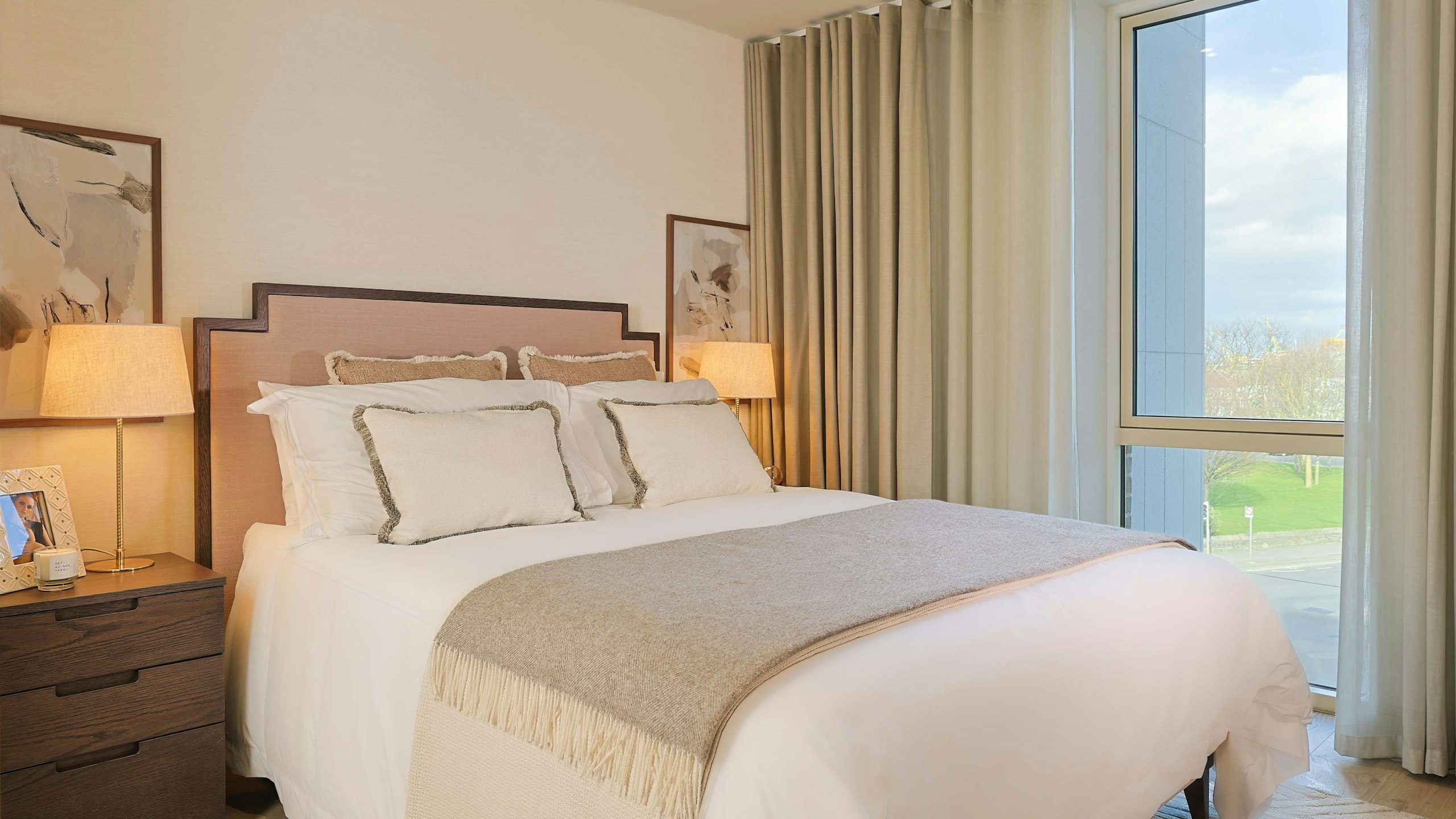Apartments
Your Sanctuary
by the Sea
Immerse yourself in a perfect blend of sophistication and serenity with our 112 beautifully designed one and two-bedroom apartments. Exceptional in design and build, each home is a haven of light and space, set across six meticulously crafted floors, defined by a minimal elegant design.
Explore Your
Apartment Space
Discover the thoughtful layouts of our one and two-bedroom apartments, each designed to maximise comfort and style. Register your interest for availability and pricing.
One Bed
Typical apartment type
A1
Internal area
50 sqm / 538.2 sqft**estimated measurements
Explore Our Floorplans
Discover the smart layout and spacious design of our indicative one-bedroom apartments, perfectly tailored for modern living.
Please note the plans are not to scale and any measurements are indicative only. The developer reserves the right to change and in some cases variations may occur, subject to construction variances and tolerances. Measurements provided are based on Gross Internal Area and exclude balcony/terraced areas.
Typical apartment type
E1
Internal area
55.3 sqm / 595.2 sqft**estimated measurements
Explore Our Floorplans
Discover the smart layout and spacious design of our indicative one-bedroom apartments, perfectly tailored for modern living.
Please note the plans are not to scale and any measurements are indicative only. The developer reserves the right to change and in some cases variations may occur, subject to construction variances and tolerances. Measurements provided are based on Gross Internal Area and exclude balcony/terraced areas.
Two Bed
Typical apartment type
C2
Internal area
83.7 sqm / 900.93 sqft**estimated measurements
Explore Our Floorplans
Step into our indicative two-bedroom apartments featuring expansive, light-filled living spaces designed to enhance your lifestyle.
Please note the plans are not to scale and any measurements are indicative only. The developer reserves the right to change and in some cases variations may occur, subject to construction variances and tolerances. Measurements provided are based on Gross Internal Area and exclude balcony/terraced areas.
Typical apartment type
B2
Internal area
81.2 sqm / 874.3 sqft**estimated measurements
Explore Our Floorplans
Step into our indicative two-bedroom apartments featuring expansive, light-filled living spaces designed to enhance your lifestyle.
Please note the plans are not to scale and any measurements are indicative only. The developer reserves the right to change and in some cases variations may occur, subject to construction variances and tolerances. Measurements provided are based on Gross Internal Area and exclude balcony/terraced areas.
Typical apartment type
D2
Internal area
86.3 sqm / 928.9 sqft**estimated measurements
Explore Our Floorplans
Step into our indicative two-bedroom apartments featuring expansive, light-filled living spaces designed to enhance your lifestyle.
Please note the plans are not to scale and any measurements are indicative only. The developer reserves the right to change and in some cases variations may occur, subject to construction variances and tolerances. Measurements provided are based on Gross Internal Area and exclude balcony/terraced areas.
Unwind, rejuvenate,
and enjoy every day
Expansive windows and generous balconies pour natural light into each apartment, enhancing warm, open interiors and soft, neutral tones.
High-quality finishes and classic Dublin red brick exteriors blend tradition with contemporary luxury, creating spaces that feel timelessly modern.
At Shore Club, we don't just offer living spaces; we create homes – a place to unwind, rejuvenate, and enjoy every day. Each detail is thoughtfully curated to enhance your living experience, turning every moment into something truly special.
Immerse yourself in the rhythmic beauty of where city meets sea by reserving your residence at Shore Club today.
Floorplates
Select from the list below to see the relevant floorplate.
